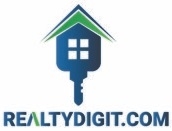 Courtesy: 4 Sale Realty Advantage
Courtesy: 4 Sale Realty Advantage
Experience luxury living at its finest with this exquisite 5-bedroom, 3.5-bathroom with a 3 car garage, home nestled in the heart of Huntley. Boasting over 5500 sq ft of living space, including a recently painted finished basement, this property offers an array of amenities tailored for the discerning buyer. Entertain guests effortlessly with a wet bar in the basement and ample storage throughout the home. Unwind in the 38 x 16 mineral water pool complete with a lap lane, built in benched seat open hot tub, and tanning ledge with umbrella sleeve, all wired for outdoor surround sound speakers. Safety is paramount with an auto cover strong enough to hold a helicopter, and you can control lights, temperature, and water via an app-controlled system. The south-facing yard, perfect for all-day sun, features a natural gas line for the outdoor BBQ, ideal for al fresco dining. Inside, discover a renovated kitchen with KitchenAide Chef Pro Series appliances, granite countertops, and under/over cabinet lighting. The main floor guest room, formal living room, and dining room cater to hosting gatherings, while the master suite offers his and hers walk-in closets and a luxurious master bathroom with a jacuzzi tub for two. Additional features include, Second Floor Laundry room with sink and more storage, a dual-zone HVAC system, tankless water tank, CAT 6 wiring, and WiFi extenders on every floor, ideal for remote work. Outside, enjoy a shaded pavilion with electrical outlets and WiFi, professionally landscaped yard, and a shed for extra storage. Plus, the home comes equipped with a Ring doorbell, 2 NEST thermostats, and leased solar panels. Located near amenities such as parks, a baseball field, basketball court, and Consolidated School District 158 Reed school campus, this home seamlessly combines luxury and convenience. Don't miss the chance to turn this into your dream home! Home Warranty included. Selling as is.
12028562
Residential - Single Family, Traditional
5
3 Full/1 Half
2006
McHenry
0.229
Acres
Public
Vinyl siding
Public Sewer
Loading...
The scores below measure the walkability of the address, access to public transit of the area and the convenience of using a bike on a scale of 1-100
Walk Score
Transit Score
Bike Score
