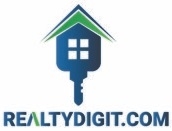 Courtesy: Achieve Real Estate Group Inc
Courtesy: Achieve Real Estate Group Inc
Location! Location! Location! Welcome home in the Highly sought after Georgetown Subdivision in Schaumburg. Built in 2007, this gorgeous townhome is in a great location,the Schaumburg Metra Station, all of the major Highways (390, 290, 90, 53), award winning schools, beautiful Parks, an expansive library, restaurants of all cuisines imaginable, and the largest shopping mall in the state!! This spacious home boasts many upgrades that were hand-picked by the owner without sparing any cost. The entrance greets you with a 2-story foyer and open stair case, and immediately you will enter the huge living - dining combo with 9 Ft Ceilings, perfect for hosting and enjoying with your family and friends. The adjacent kitchen Has upgraded granite counter tops, large 42" maple cabinets, all stainless steel appliances, and a breakfast bar! If that wasn't enough, this beautiful kitchen has a special side door leading to its own private courtyard that is perfect for your grill or harvesting your favorite herbs!! The additional bonus room next to the main floor laundry can be used in a number of way - a den, an office, a play area for your kids, or a private dining room. The 2nd level has its own charm with 3 spacious bedrooms and 2 full baths. The master suite includes a large master bedroom, his and hers (walk-in) closets, a master bath with dual vanities, a large soaking jetted tub, and a standing shower, and finally...your very own private balcony!! The second and third bedrooms have large windows bringing in lots of natural light as well as a spacious shared bathroom in between. The newly renovated, fully finished, large 9 Foot high ceilings and over 800SqFt full basement is complete with a storage room, wide entertaining space, wet bar and 1/2 bath, just perfect for all your gatherings while building those lasting memories. The 2 Car Garage is finished with beautiful epoxy flooring and has visitor parking close by.
12040391
Residential - Condo, Townhouse, 2 Story, Townhouse
3
2 Full/2 Half
2007
Cook
2
Brick,Frame
Public Sewer
Loading...
The scores below measure the walkability of the address, access to public transit of the area and the convenience of using a bike on a scale of 1-100
Walk Score
Transit Score
Bike Score
